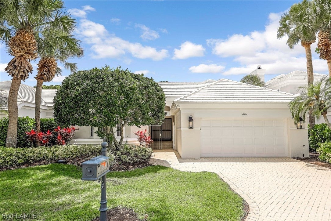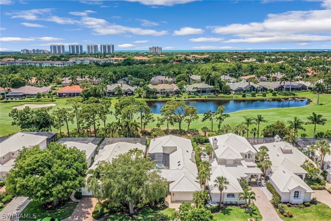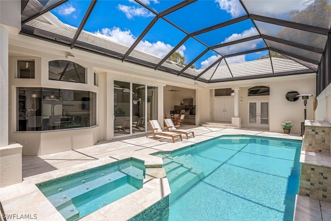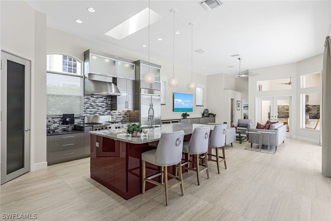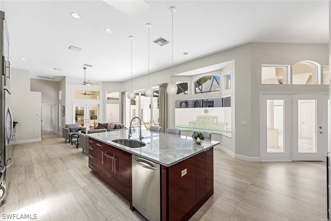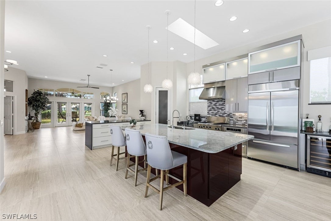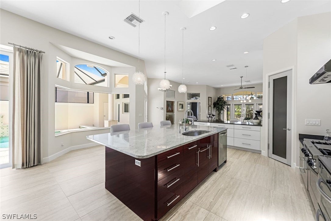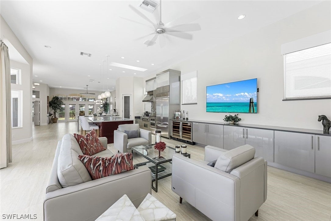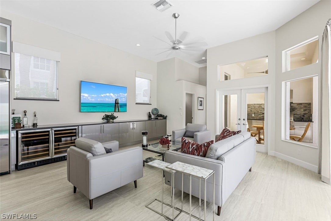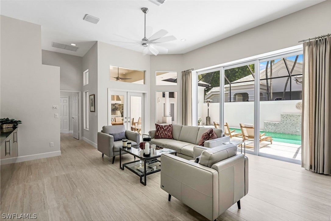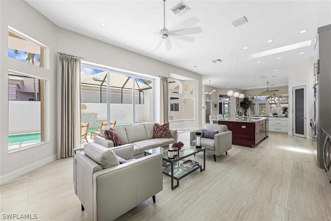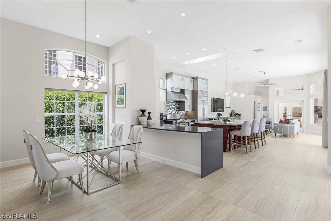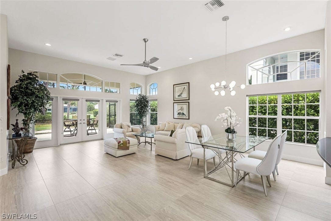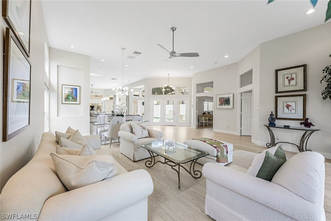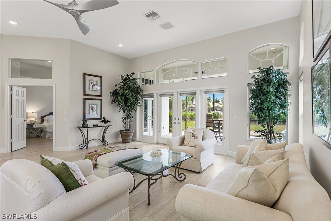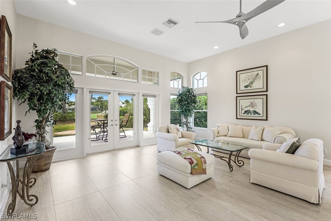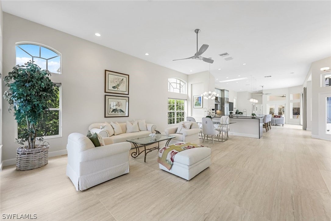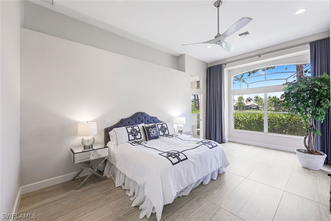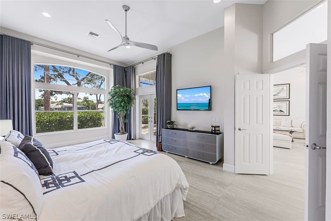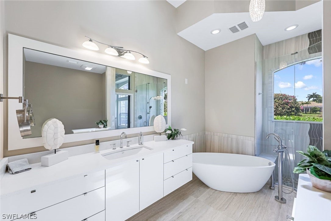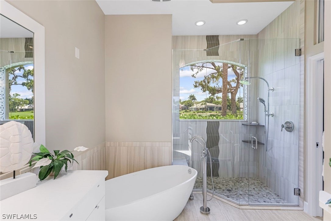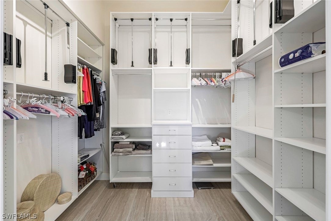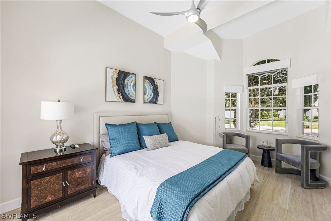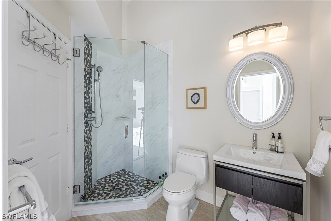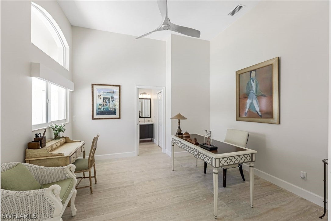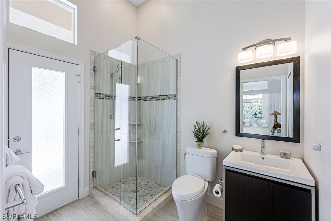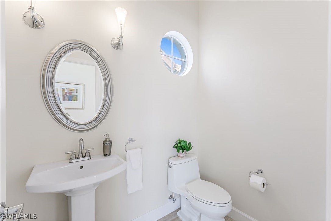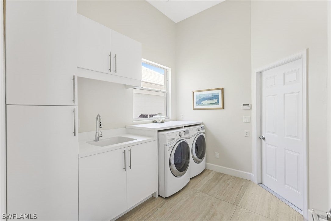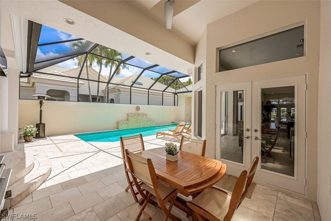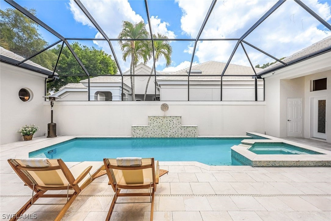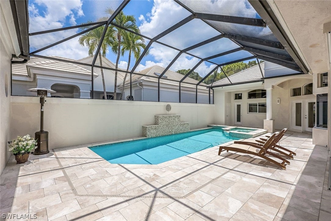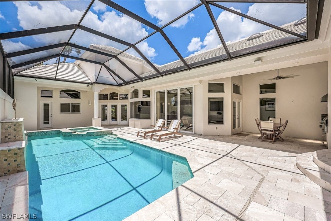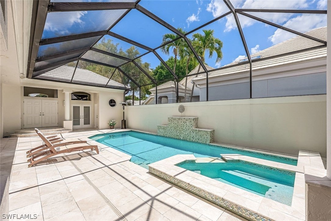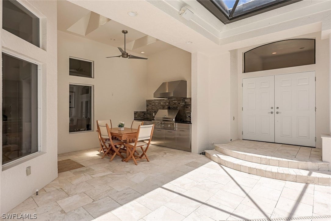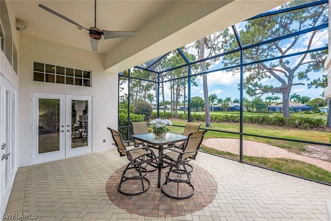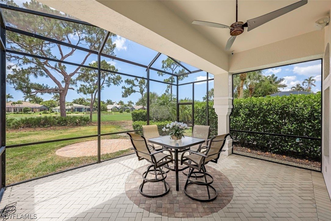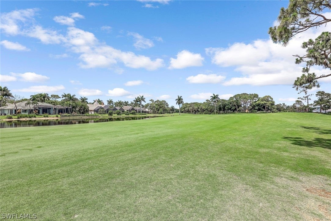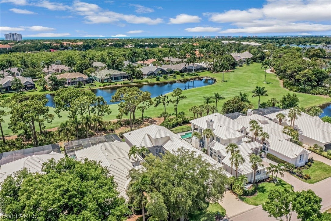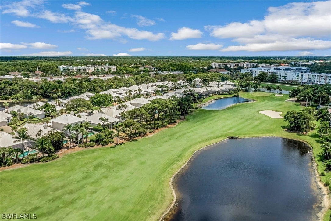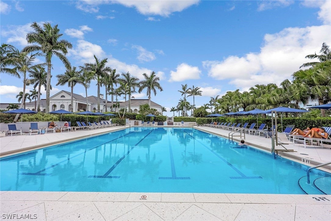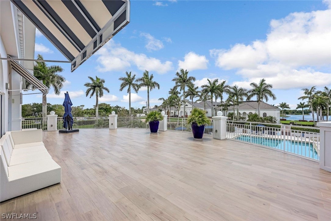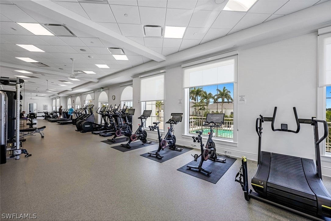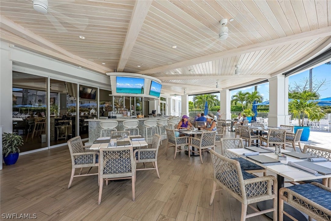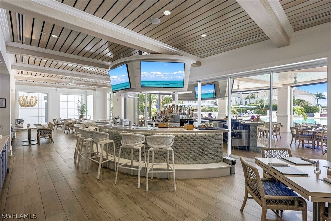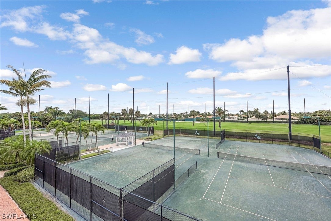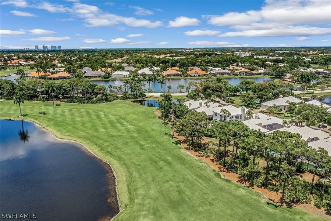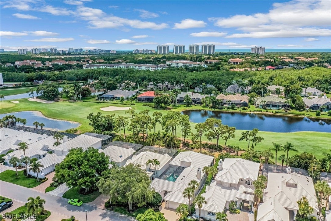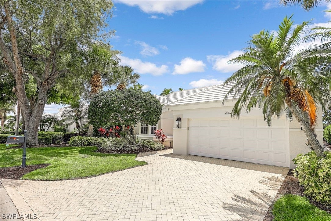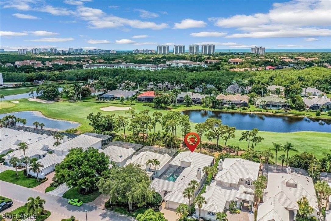Address15299 Devon Green Lane, NAPLES, FL, 34110
Price$1,699,000
- 3 Beds
- 4 Baths
- Residential
- 2,601 SQ FT
- Built in 1994
This stunning Devon Green home has undergone flawless renovations. 2018 saw the replacement of the roof and prior renovations that included an exquisite contemporary open-concept floor plan. The entire pool and decking were resurfaced, the garage has air conditioning and custom cupboards, and the kitchen has been redone in a gorgeous modern European style . The third bedroom has a walk-in closet and an adjoining bathroom, but it is now being used as an office. The guest cabana has been refurbished with porcelain flooring and a custom-tiled shower. The outside of this house was freshly painted as well. Experience the Audubon lifestyle with tennis, pickleball, and bocce courts; formal and casual dining options both indoors and out; a fitness center; and championship golf. Audubon is in close proximity to Barefoot Beach and Vanderbilt Beach.
Upcoming Open Houses
- Date/TimeSunday, June 30th, 1:00pm - 4:00pm
Essential Information
- MLS® #224039463
- Price$1,699,000
- HOA Fees$1,200 /Quarterly
- Bedrooms3
- Bathrooms4.00
- Full Baths3
- Half Baths1
- Square Footage2,601
- Acres0.17
- Price/SqFt$653 USD
- Year Built1994
- TypeResidential
- Sub-TypeSingle Family
- StatusActive
Community Information
- Address15299 Devon Green Lane
- SubdivisionDEVON GREEN
- CityNAPLES
- CountyCollier
- StateFL
- Zip Code34110
Style
Courtyard, Ranch, One Story
Area
NA01 - N/O 111th Ave Bonita Beach
Amenities
Bocce Court, Clubhouse, Fitness Center, Golf Course, Library, Pickleball, Private Membership, Pool, Putting Green(s), Restaurant, Sidewalks, Tennis Court(s), Trail(s)
Utilities
Cable Available, High Speed Internet Available
Parking
Attached, Driveway, Garage, Paved, Garage Door Opener
Garages
Attached, Driveway, Garage, Paved, Garage Door Opener
Interior Features
Built-in Features, Bathtub, Closet Cabinetry, Eat-in Kitchen, French Door(s)/Atrium Door(s), Kitchen Island, Living/Dining Room, Main Level Primary, Pantry, Separate Shower, Vaulted Ceiling(s), Walk-In Pantry, Walk-In Closet(s), High Speed Internet
Appliances
Dryer, Dishwasher, Freezer, Gas Cooktop, Ice Maker, Microwave, Refrigerator, Wine Cooler, Washer
Cooling
Central Air, Ceiling Fan(s), Electric
Exterior Features
Courtyard, Outdoor Grill, Outdoor Kitchen, Shutters Manual, Gas Grill, Privacy Wall
Windows
Arched, Display Window(s), Single Hung
Amenities
- FeaturesZero Lot Line, Cul-De-Sac
- # of Garages2
- ViewGolf Course, Landscaped
- WaterfrontNone
- Has PoolYes
- PoolIn Ground, Community
Interior
- InteriorMarble, Tile
- HeatingCentral, Electric
- # of Stories1
- Stories1
Exterior
- ExteriorBlock, Concrete, Stucco
- Lot DescriptionZero Lot Line, Cul-De-Sac
- RoofTile
- ConstructionBlock, Concrete, Stucco
Additional Information
- Date ListedMay 8th, 2024
Listing Details
- OfficeJohn R Wood Properties
Price Change History for 15299 Devon Green Lane, NAPLES, FL (MLS® #224039463)
| Date | Details | Change |
|---|---|---|
| Price Reduced from $1,750,000 to $1,699,000 |
Similar Listings To: 15299 Devon Green Lane, NAPLES
- 28970 Il Cuore Court
- 16627 Firenze Way
- 13665 Vanderbilt Drive Ph1102
- 254 Audubon Boulevard
- 15118 Frescott Way
- 13105 Vanderbilt #ph-N
- 15188 Brolio Way
- 14904 Celle Way
- 15820 Savona Way
- 15809 Savona Way
- 16654 Isola Bella Lane
- 15299 Corsini Ln
- 13925 Old Coast Road 2002
- 15167 Brolio Lane
- 16439 Seneca Way
 The data relating to real estate for sale on this web site comes in part from the Broker ReciprocitySM Program of the Charleston Trident Multiple Listing Service. Real estate listings held by brokerage firms other than NV Realty Group are marked with the Broker ReciprocitySM logo or the Broker ReciprocitySM thumbnail logo (a little black house) and detailed information about them includes the name of the listing brokers.
The data relating to real estate for sale on this web site comes in part from the Broker ReciprocitySM Program of the Charleston Trident Multiple Listing Service. Real estate listings held by brokerage firms other than NV Realty Group are marked with the Broker ReciprocitySM logo or the Broker ReciprocitySM thumbnail logo (a little black house) and detailed information about them includes the name of the listing brokers.
The broker providing these data believes them to be correct, but advises interested parties to confirm them before relying on them in a purchase decision.
Copyright 2024 Charleston Trident Multiple Listing Service, Inc. All rights reserved.

